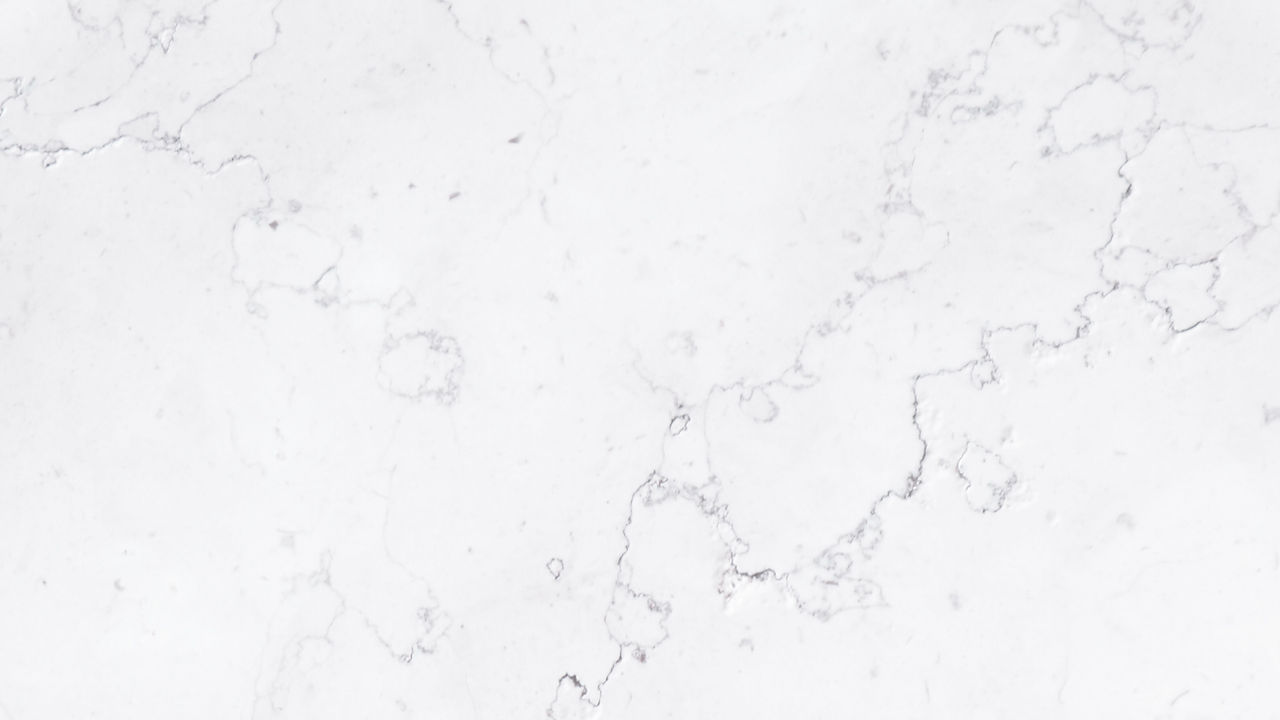


01
FINISHED, FUNCTIONAL SPACE
This client wanted options: a finished, functional space with the possibility to further transform with future needs. We took concrete floors and cinderblock walls from dark and drab to bright and light. We painted walls, added ceiling grid and tiles to disguise ductwork and pipes overhead, and installed LVT flooring. Contractor: Project One Construction
02
SOCIAL SPACE WITH STORAGE
This client relationship began with some basement renovations, and turned into an opportunity to recreate several spaces inside their home-- including the upstairs living room, downstairs living room, dining room seating area, and a fireplace redesign. This basement centerpiece-- the fireplace from the former upstairs living room, got a complete overhaul, and even doubled as additional storage in their basement living room space.

